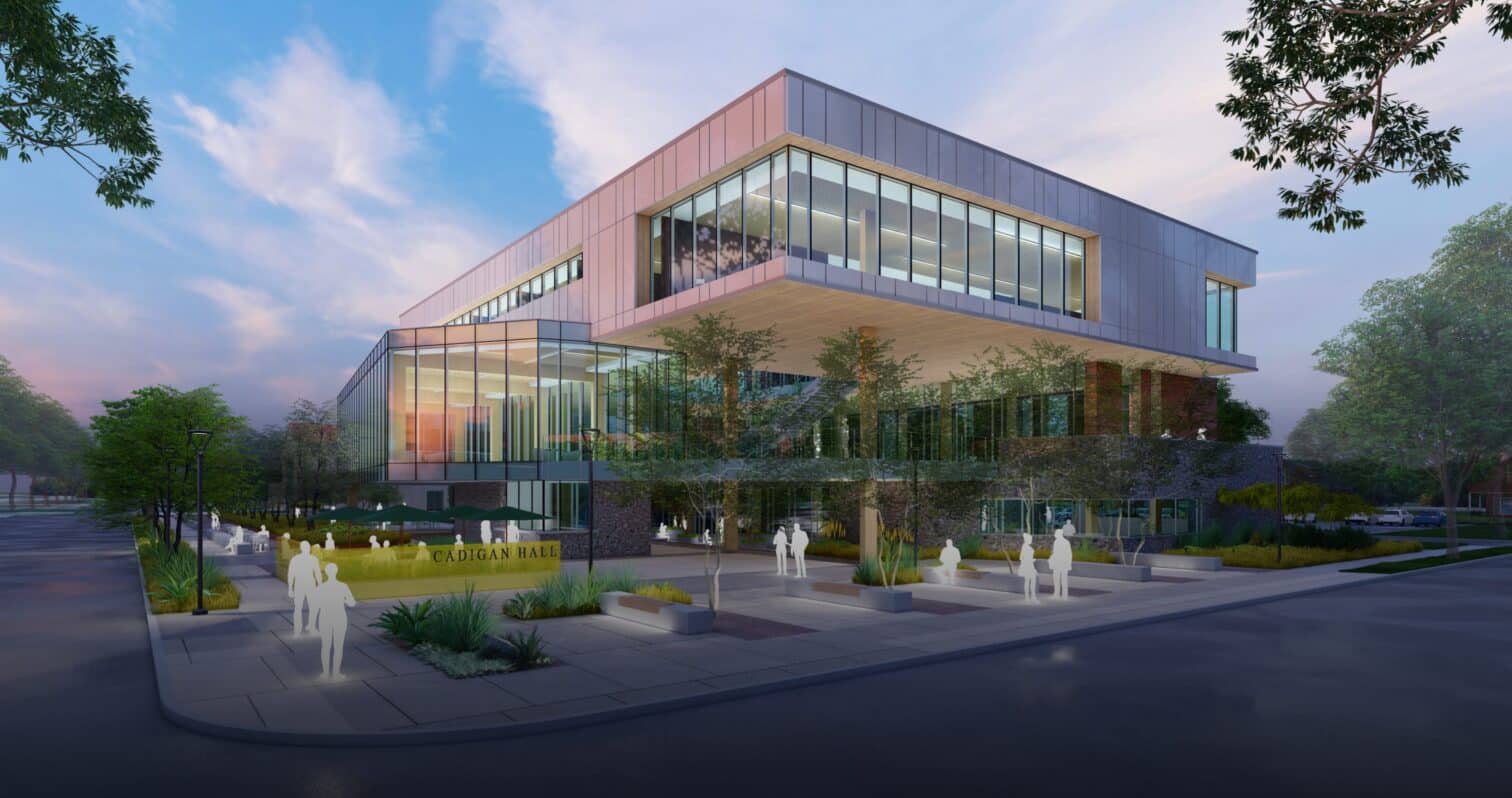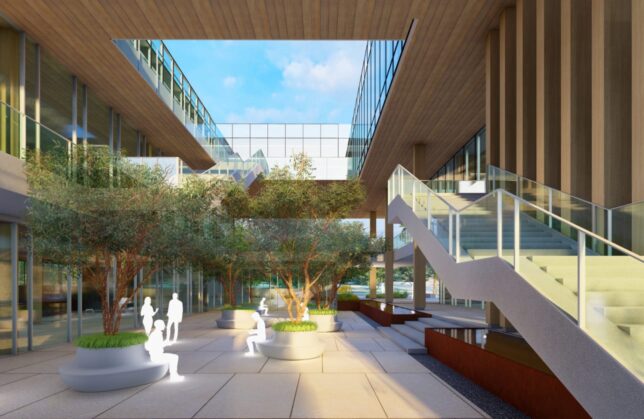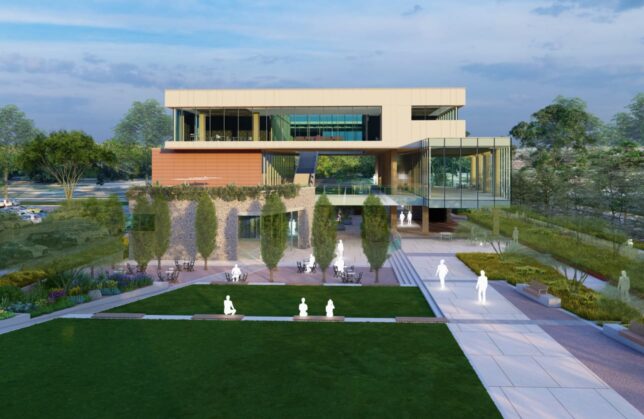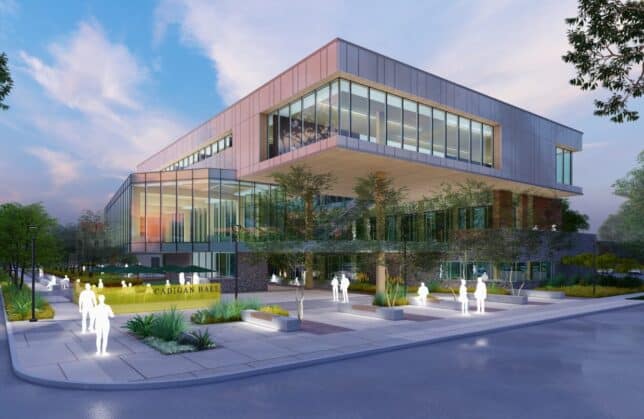Claremont Graduate University
Claremont, California
Scroll

Client
PBK Architects
Market
Campus design
Project Area
1 acre
This collegiate building acts as the entryway to the campus. The multi-level, collaborative domain provides students an array of comfortable nooks that also engages their surroundings with an open lawn, café seating, and mixed native plantings. A seamless integration of indoor and outdoor spaces that invites students to stay, study and socialize.


