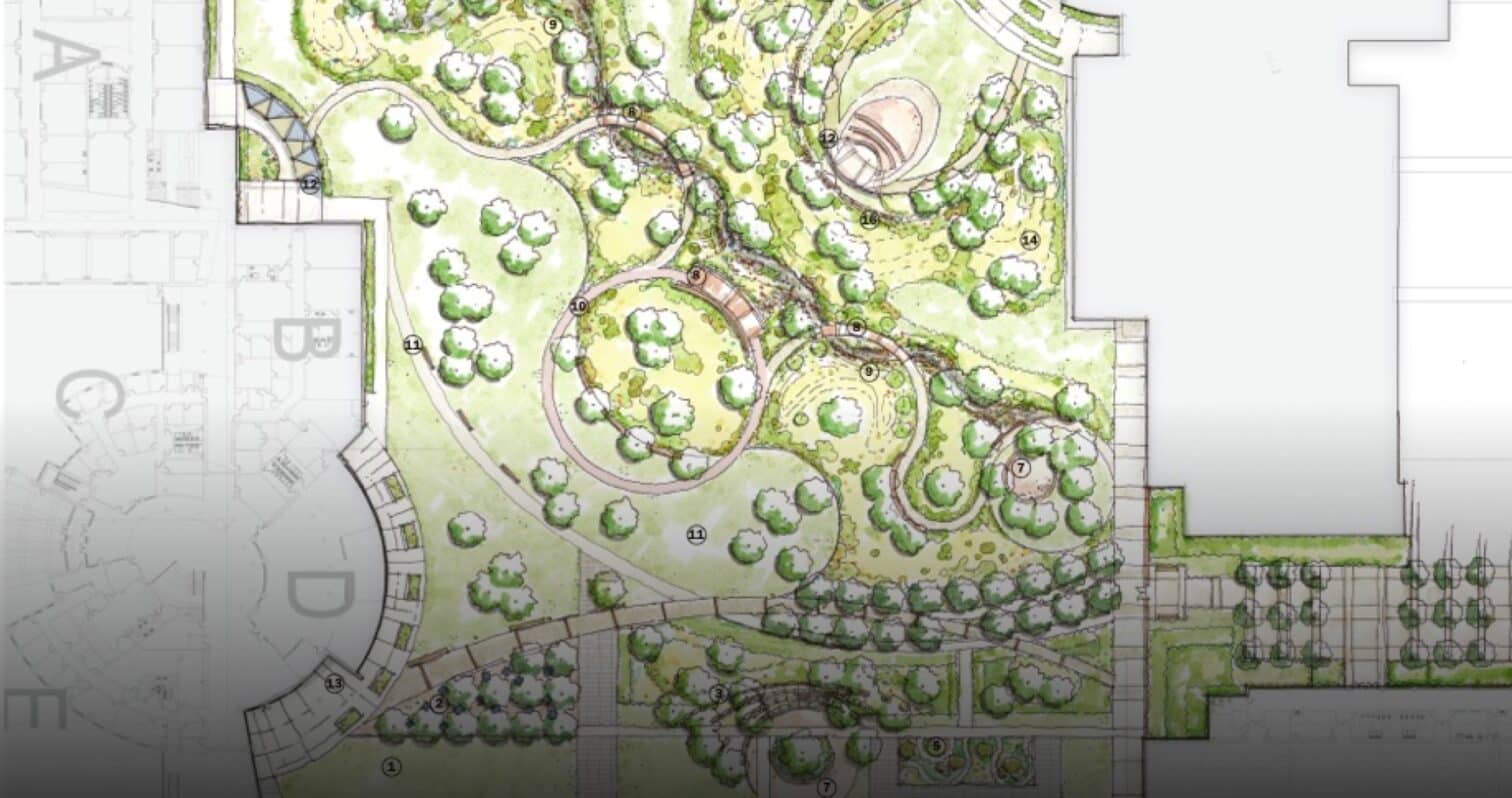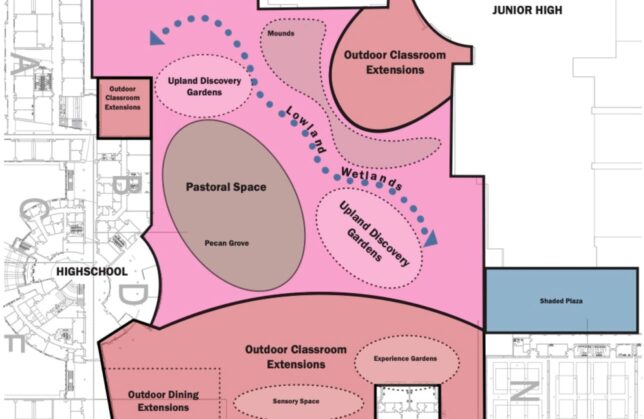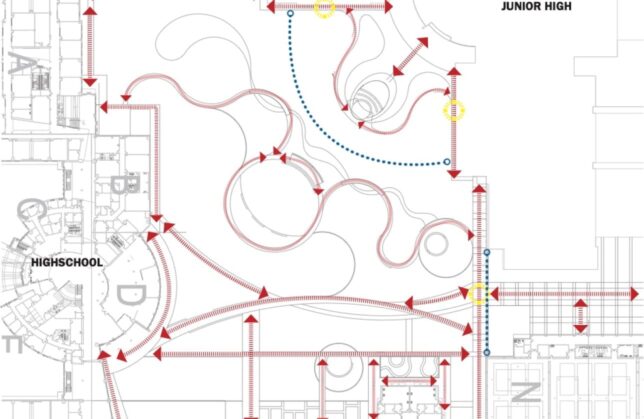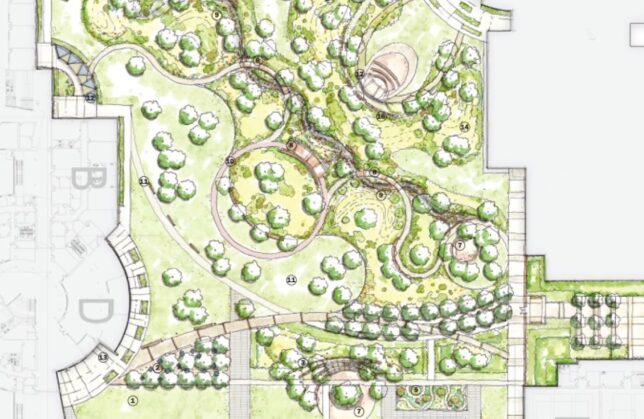Katy High School Junior High Campus
Katy, Texas

PBK Architects
High School Junior High
20 Acres
As one of the largest school districts in the country, this campus will host students from a wide range of ages. With a focus in foot traffic flow, access control points were carefully programmed to get students where they need to go. The challenge here was to develop a courtyard design that broke the scale of the project site into more human scale zones. This was achieved through the planning phase of the project dissecting the courtyard into more digestible components including; Pecan groves, a large bioswale, pollinator gardens, art extensions, outcropping amphitheater. These elements create an opportunity for students to engage on a daily basis with their local ecosystem.


