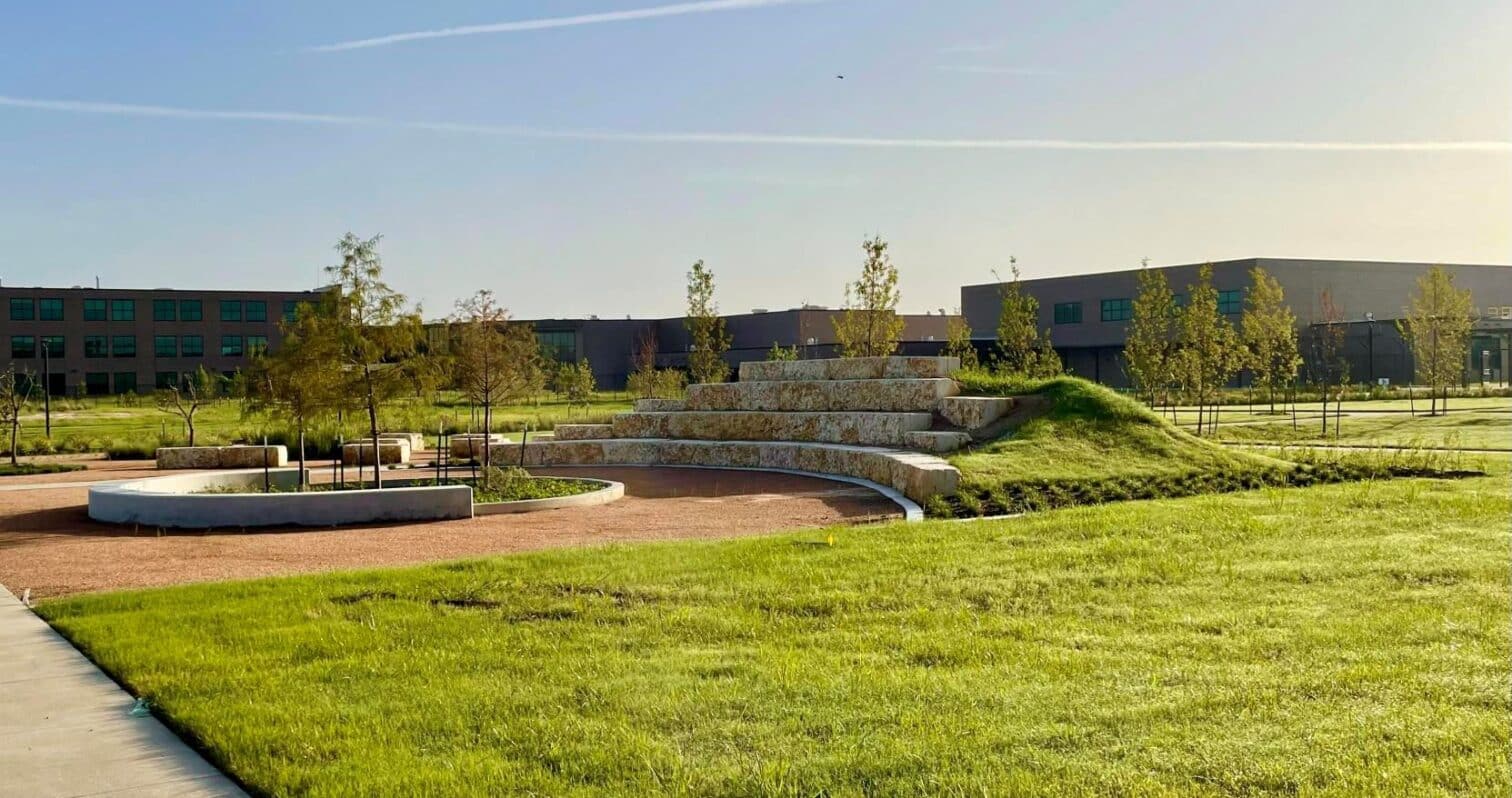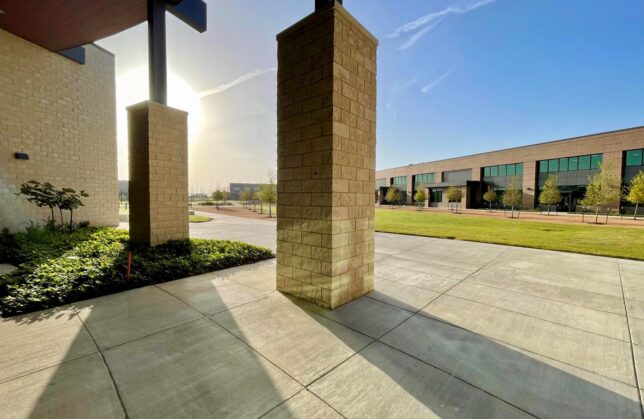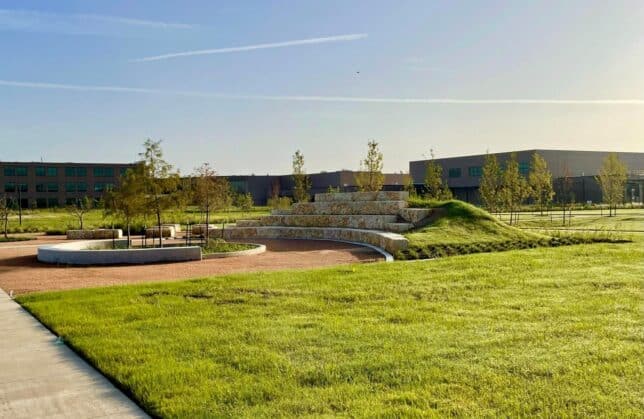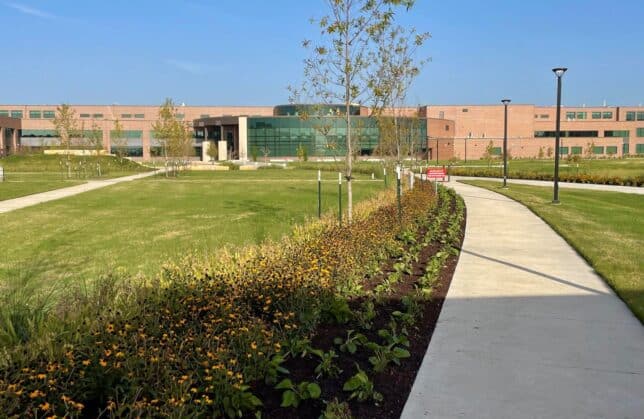Friendswood High School
Friendswood, Texas
Scroll

Client
Friendswood ISD
Market
Performing Arts Center
Project Area
5 Acres
In a fast-growing city, Friendswood High School will be built to accommodate a large student body with a widespread list of needs. To achieve this, the design approach was to create a series of outdoor rooms; Outdoor lunch area, flexible social space, amphitheater, and multi-use lawn. The rooms are stitched together by promenade and pathway responding to the existing and proposed architecture.


